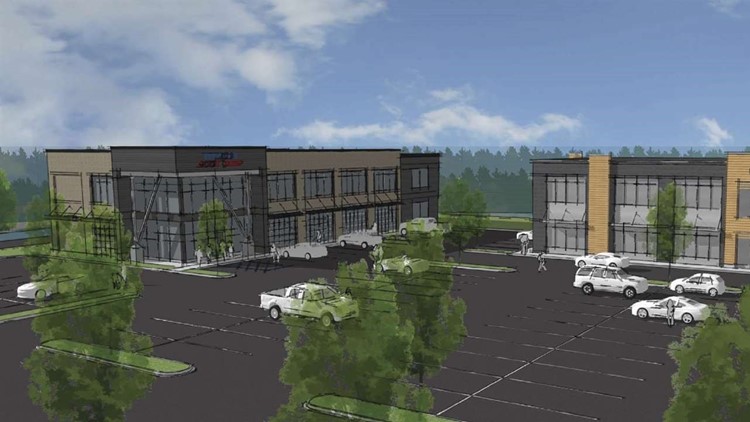GRAND HAVEN, Mich. - The Grand Haven Planning Commission on Tuesday approved the site plan for the redevelopment of 1305 S. Beacon Blvd. It will include a new Planet Fitness, relocated @Home Realty office and a new Fit Body Boot Camp, as well as space for a future tenant.
“We’re excited about the project,” said @Home Realty’s Jake Hogeboom, who’s spearheading the development. “We think it fits in well.”
Three buildings will comprise the development, the Grand Haven Tribune reports.
“For us, we were going to develop the property either way,” Hogeboom said. “The Planet Fitness and Fit Body Boot Camp came on board as we worked through the process.”
The first building is the existing bowling alley, which will be partially demolished and reconstructed for Planet Fitness on the south end and a future tenant on the north end. The renovated building will include new painted brick, cement board and stone veneer accents, and windows will be added to the existing building. A total of 25,145 square feet will be provided: 18,725 square feet for Planet Fitness and 5,949 square feet for the future tenant, to be determined by the fitness club.
The second building, located on the west side of the property and just to the south of the new Planet Fitness, will be a two-story, 8,100-square-foot office building for @Home Realty. The primary building materials will be brick, wood slats and metal accents.
Hogeboom said his company will relocate its offices from Grand Landing to the new location.
“We’ve outgrown that and have a need for expansion for some future developments we want to do,” he said.
The third structure will be a two-story, 8,100-square-foot building on the southwest corner of the property for Fit Body Boot Camp. The primary building materials will be brick, cement board siding and metal accents.
All three buildings will share a parking lot that contains 174 spaces and four bicycle racks that will accommodate a total of eight bicycles.
Nederveld Inc. planner Rick Pulaski said the project is an “adaptive reuse” of the old bowling alley, and is also a better use of the other undeveloped space.
“What used to be this giant sea of asphalt, you’ll now have two new cool buildings going in there,” he said.
Pulaski noted that the property’s “green” space will increase from 10 percent to 20 percent as a result of the new development.
“We’re adding 106 trees to a little bit over 3 acres,” he said.
It’s anticipated that work will begin on the development in the coming weeks.
“Planet Fitness is planning on starting construction in July,” Hogeboom said, noting that the work on the @Home Realty and Fit Body Boot Camp buildings will start in August or September.
The goal is to have the construction’s rough-in completed before cold and snow hit so contractors can continue with interior work during the winter, Hogeboom explained.
►Make it easy to keep up to date with more stories like this. Download the WZZM 13 app now.
Have a news tip? Email news@wzzm13.com, visit our Facebook page or Twitter.



